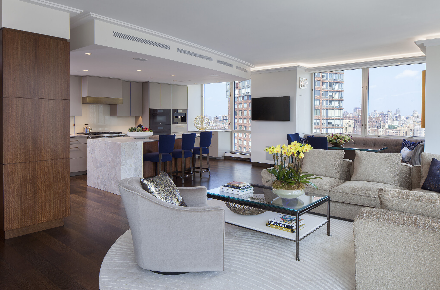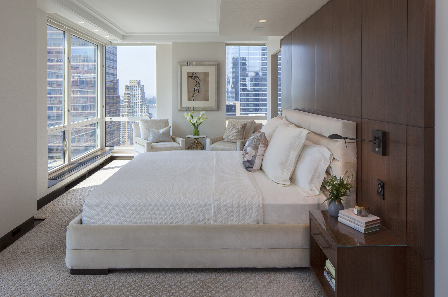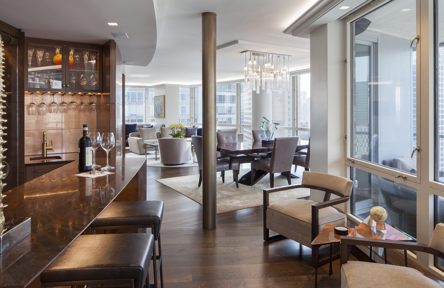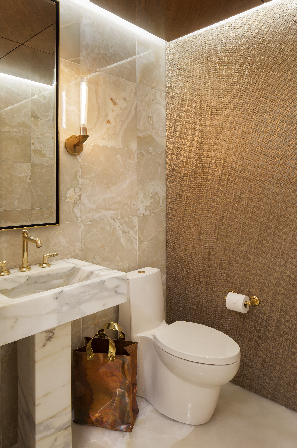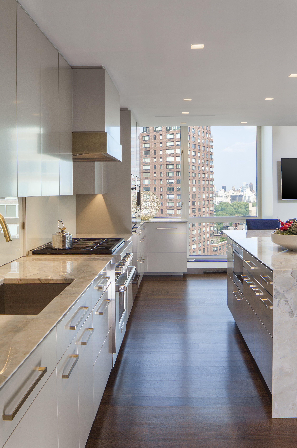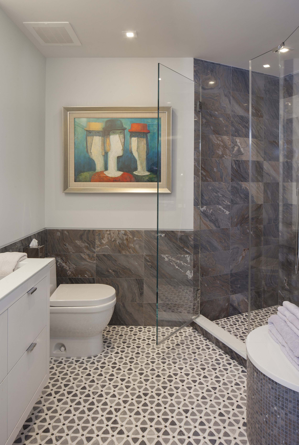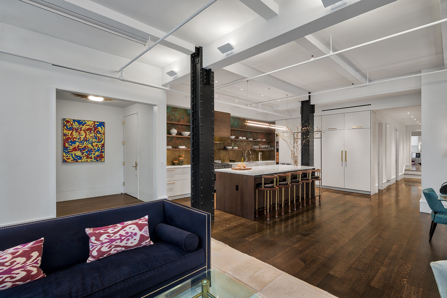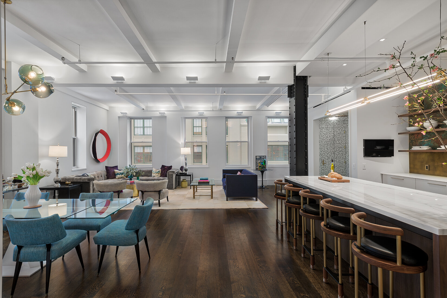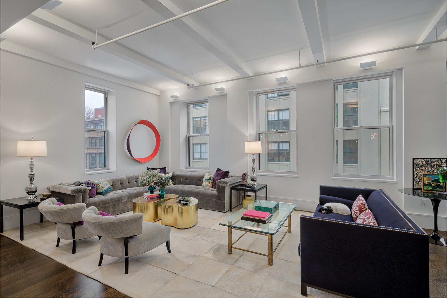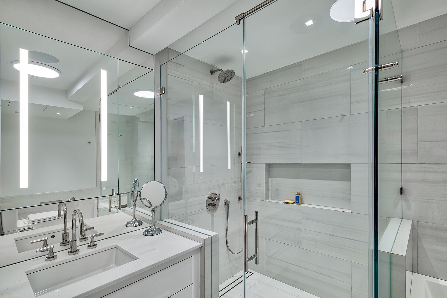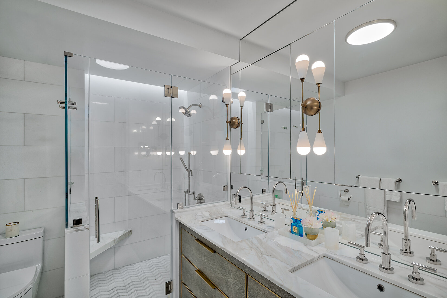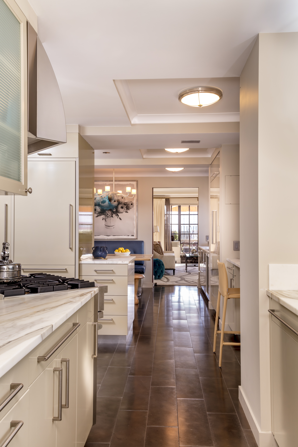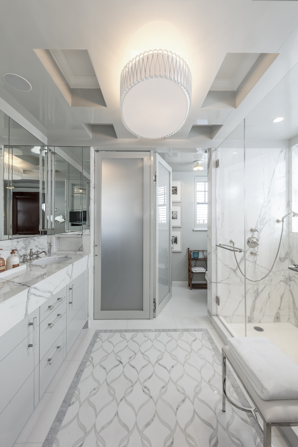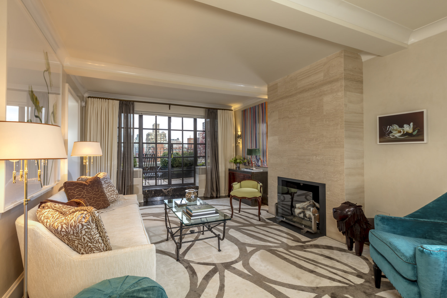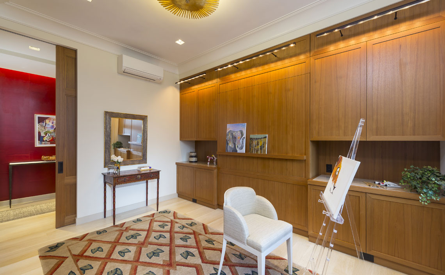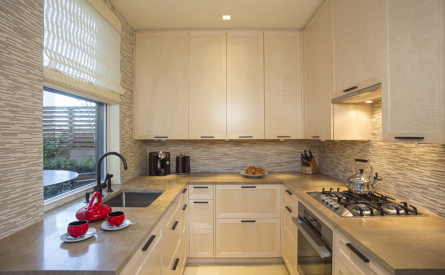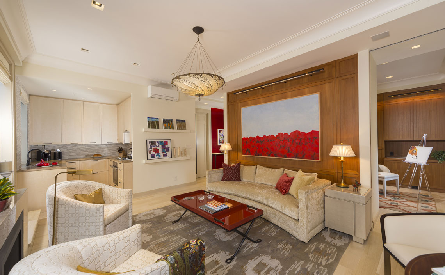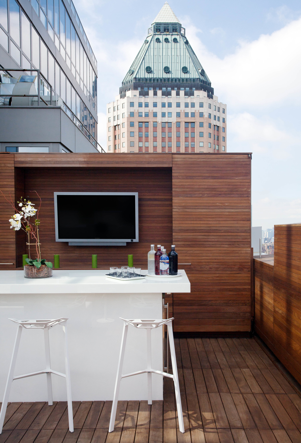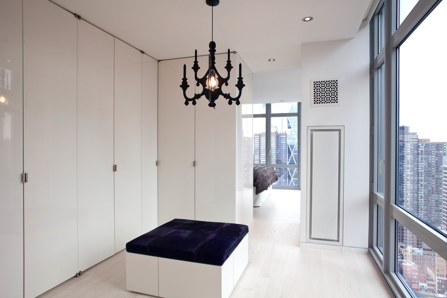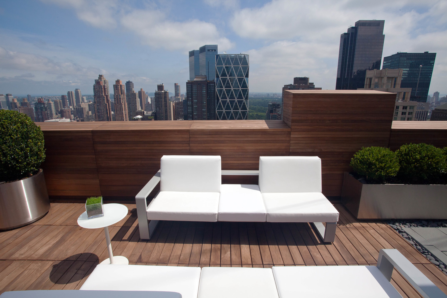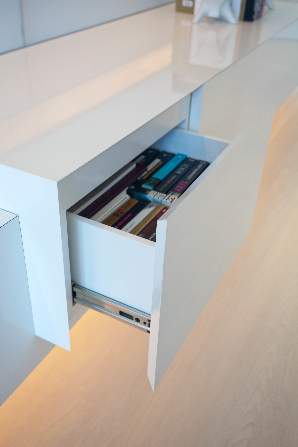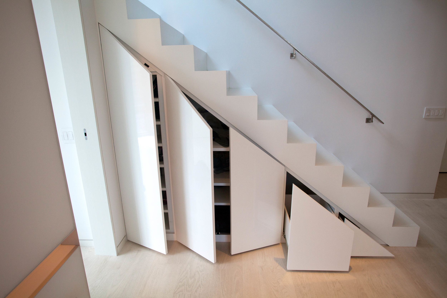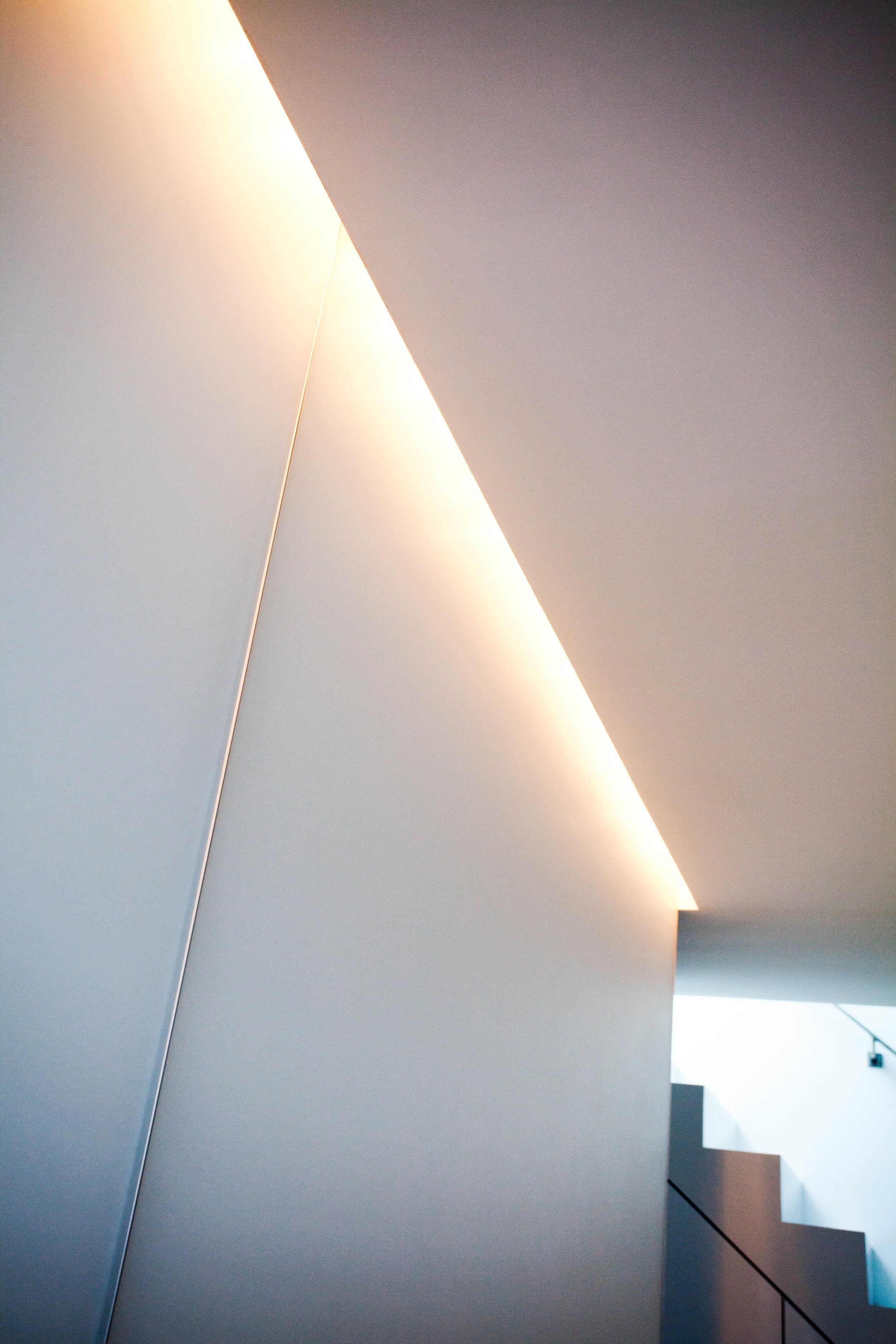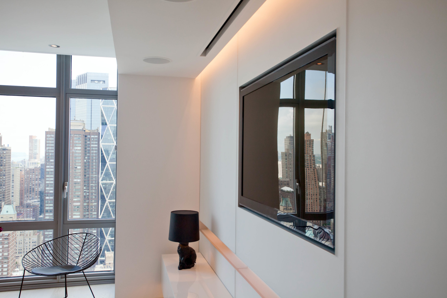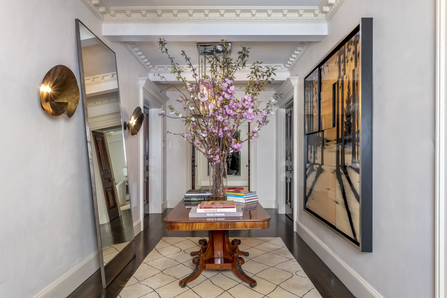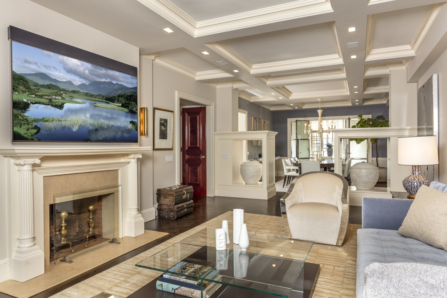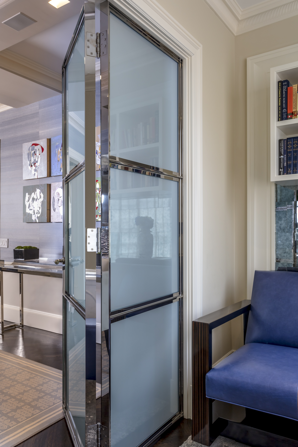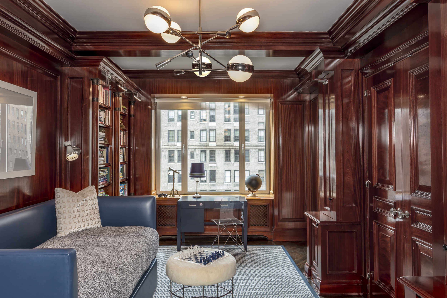
West Village Loft
PROJECT SPECIFICATIONS /
Architect: Weddle Gilmore Architects
Designer: Mark Cunningham Inc.
Size: 3,500 sq. ft.
Finishes: Cerused White Oak Custom Millwork, Blackened Steel Doors and Trim, Interior Brick Veneer, Custom Fireplace
Lincoln Square Apartment
PROJECT SPECIFICATIONS /
Architect: Claus F. Rademacher, Architects
Size: 4,200 sq. ft.
Finishes: plaster crown moldings & light trough, inlay marble floors, mosaic tile bathroom, custom wine cellar
Flatiron Loft
PROJECT SPECIFICATIONS /
Architect: Suk Design Group, Architects
Location: Flatiron
Type: Two Apartment Merge
Finishes: Exposed steel columns with intumescent paint finish, custom made copper hood, hardwood floors, tile and stone, custom millwork, custom lighting
PROJECT SPECIFICATIONS /
Architect: Claus F. Rademacher, Architects
Location: Park Avenue
Type: Two Apartment Merge
Finishes: Stainless steel kitchen floor, Calacatta gold slabs, water-jet mosaic inlay, coffered ceilings, custom plaster crown moldings, integrated marble fireplace, Custom steel doors
PROJECT SPECIFICATIONS /
Architect: Claus F. Rademacher, Architects
Size: 850 sq. ft. indoor & 500 sq. ft. outdoor
Type: Traditional/Contemporary
Finishes: Bleached oak floors, rail fence built on site, custom steel & glass windows and doors
PROJECT SPECIFICATIONS /
Type: Minimalist
Size: 2,400 sq. ft. indoor & 500 sq. ft. outdoor
Finishes: Custom high gloss millwork, mitered drawer handles, team outdoor entertainment area
PROJECT SPECIFICATIONS /
Architect: Claus F. Rademacher, Architects
Size: 2,200 sq. ft.
Finishes: custom mahogany library, electrochromic glass doors, Venetian plaster, custom plaster moldings












